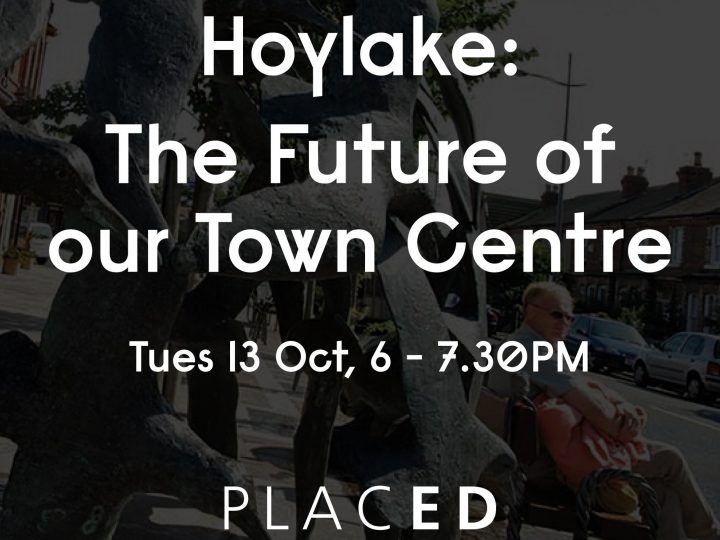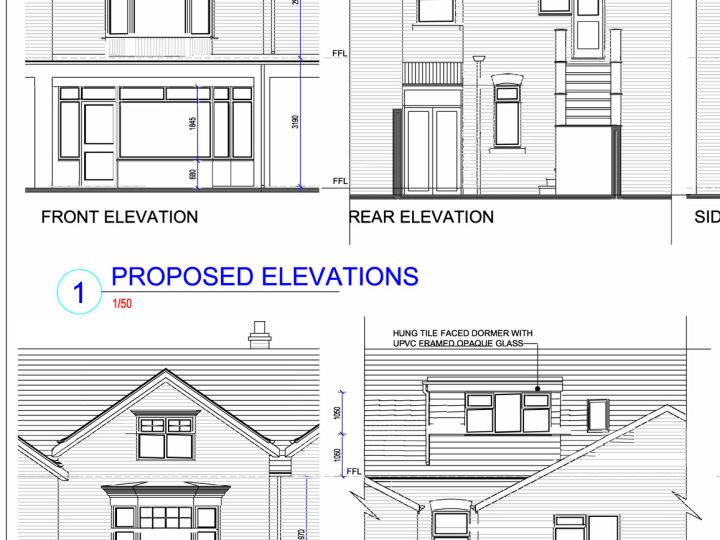
APP/22/01127
To demolish existing building and structures and erect 15no. dwellings, comprising 12no. houses and 3no. apartments with access, landscaping and ancillary works
Hoylake Vision Community Planning Forum objects to this application on the following grounds:
- Conflict with the made Hoylake Neighbourhood Development Plan (NDP)
The proposal falls within the defined area of Policy HS3 (PUBLIC SPACE) which states “In the area defined as HS3 on the Proposals Map a comprehensive redevelopment scheme or individual proposals delivered as part of a phased masterplan approach will be permitted so long as they would deliver a high quality public space that would be well-integrated into the key shopping area”. The proposal makes no reference to the made NDP in any of the documentation. It fails to take account of the opportunities for comprehensive redevelopment and nor has it considered any wider masterplanning. No public space is proposed as part of the scheme as sought by the policy. As such, the proposal should be considered prejudicial to the comprehensive redevelopment of this key opportunity site. This policy is part of a suite of policies for improving the Town Centre. The designated area for Policy HS3 incorporates buildings within the Town Centre which provide the main opportunity to deliver a new landscaped civic space for a range of activities, which is a community priority. This group of NDP policies is intended to maintain the vitality and viability of the Town Centre, and to support its continued enhancement in conformity with national planning policies. The policy is clear that schemes must incorporate a high quality public space and be delivered as part of a masterplanned approach as noted by the Independent Examiner in paragraph 6.97 of his Report. He notes that the policy contributes toward the national planning policy objectives of promoting competitive town centre environments, supporting economic growth and achieving high quality designs, key elements in the economic and environmental dimensions of sustainable development. He states in paragraph 6.98: “The provision of a new public space as an integral design element, in accordance with Policy HS3, also reflects one of the objectives of paragraph 58 of the NPPF (bullet point 3) to optimise the potential to incorporate green and other public space as part of new developments.” Having regard to the above policy framework, the proposal is in direct conflict with the development plan and its requirements to consider the wider planning issues beyond the site. - Poor design
The proposal does not respond positively to the surrounding context. The streetscene will be dominated by a 1.8m high closeboarded fencing as a result of the proposal turning houses away from the street instead of fronting onto it as per the existing housing directly opposite, which is characteristic of the area. Moreover, the housing frontages will be dominated by on-street car parking (two per narrow frontage), with little opportunities for landscaping. The apartments at the back of the site will have almost no private amenity space and will directly overlook the backs of dwellings. The whole development will appear cramped and dominated by parked cars, without proper consideration of making the best use of land on accessible site on the edge of a town centre. All these elements are in conflict with good practice in the National Design Guide and National Model Design Code, which explains why buildings should face the street and provide well-designed external space around dwellings. As such, we believe that this development would harm the character of the local area and fails to make the best use of this edge-of-centre site which has been designated as a key opportunity site that has the potential to enhance the appearance and functioning of the town centre. Having regard to the poor elements of design, the view of the Forum is that the proposal fails to comply with national policy in the NPPF, which states in paragraph 8 that planning should achieve the social objectives of sustainable development by fostering well-designed, beautiful and safe places, with accessible services and open spaces that reflect current and future needs and support communities’ health, social and cultural well-being. In particular, the proposal fails to comply with the following parts of the NPPF:- respond to local character and design standards (paragraph 112)
- reflect government guidance on design (paragraph 134)
- involve early discussion with the local community (paragraph 132)
- No affordable housing
The proposal does not meet the policy requirement for affordable housing (Policy HS6 of the UDP) and consider the latest evidence of housing need as required by national policy in the NPPF.




