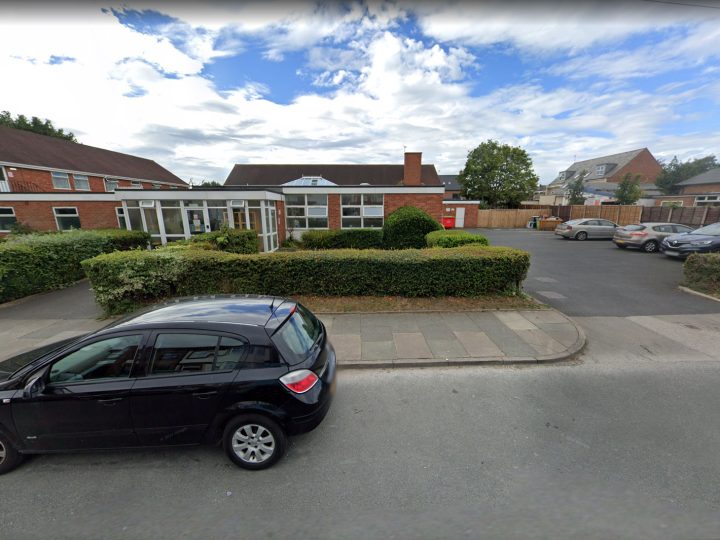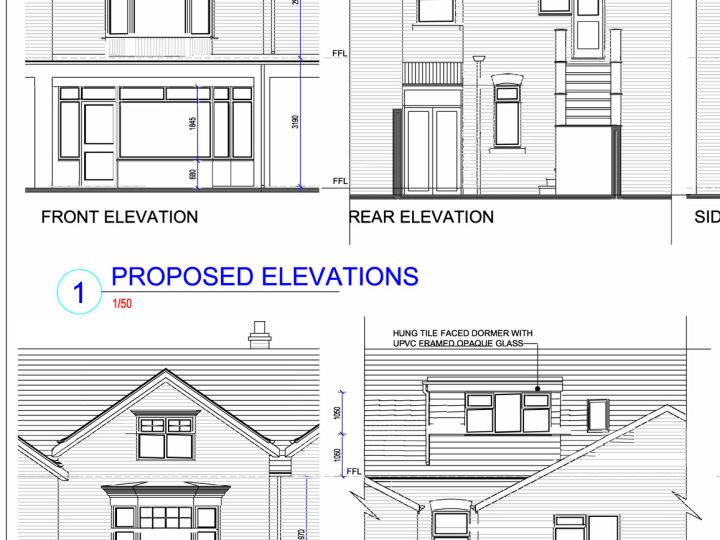RESPONSE TO PRE-SUBMISSION PLANS FOR FORMER PRESBYTERIAN CHURCH, ALDERLEY ROAD
Below is view Hoylake Vision’s formal response to the pre-submission plans. A public meeting is currently being considered.
To view and comment on the plans click HERE
Dear Mr Lamb,
Please accept this notification from the committee of the constituted Hoylake Community Neighbourhood Planning Forum as part of your deliberations to develop the site and buildings of the Presbyterian Church, Alderley Road, Hoylake. The Forum is more colloquially known as ‘Hoylake Vision’ and your current plans have been made available for scrutiny on the Hoylake Vision website www.hoylakevision.org.uk.
We wish to ensure that you are aware of the current state of the Hoylake draft Neighbourhood Development Plan “Hoylake Vision – A Neighbourhood Development Plan for Hoylake 2015-2020 (NDP)” which is at an advanced stage of production, having been submitted for examination to Wirral Borough Council on 18 September 2015. Therefore, its policies are capable of being attributed weight in relation to development proposals within the NDP area. The Presbyterian Chuch is centrally located in the defined NDP area.
The draft NDP and its supporting documents which have been developed from widespread public consultations and firm evidence are available on the Hoylake Vision website. In particular we would draw your attention to the following sections which materially affect your proposed development of the Presbyterian Church, a key building on the street scene:
Theme 4: Special Buildings and Places – which explains that “Hoylake has a distinct identity and rich built heritage . . . (which) is a key factor in its attractiveness as a place to live and visit.”
The NDP then determines particular Policies which bear on your proposed plans:
NDP Policy DI1 – CHARACTER BUILDINGS – The extension or alteration of any building displaying the significant characteristic features typified by the examples in Appendix 1 of this Plan will be permitted unless the proposed change(s) would materially diminish the significant character of the building. Proposals must identify how the design would preserve or enhance the significant character of the building.
NDP Policy DI2 – SCALE AND DESIGN OF NEW DEVELOPMENT – All proposals for new buildings and for the extension or alteration of existing buildings, whether inside or outside the Conservation Areas, must respond to the distinctive character of the area in terms of their size, design and materials of construction. Where development is likely to affect the significance of any heritage asset identified on the Proposals Map, whether listed or not, the proposal must specify how it would preserve or enhance that significance and should, where appropriate, promote high levels of sustainability.
NDP Policy H1 H1. RESIDENTIAL DEVELOPMENT – All proposals for the construction of new dwellings and those for a change of use of buildings or land to a residential use (Use Classes C1, C2, C3 and C4) will be supported, provided that they would accord with Policies DI2 and CL2 (where relevant) and would not have a significantly
adverse effect upon the living conditions of occupants of surrounding dwellings.
At present, the plans available for pre-application consultation do not conform with the draft NDP or its key policies on residential development. In drawing these matters to your attention at this stage, the Hoylake Vision Management Committee urges you to reconsider the plans to accord with these policies prior to submitting any application and that you take greater account of the significance of this fine red brick Edwardian property on the Hoylake street scene.
Yours sincerely
Christopher Moore
Hon Sec Hoylake Vision




