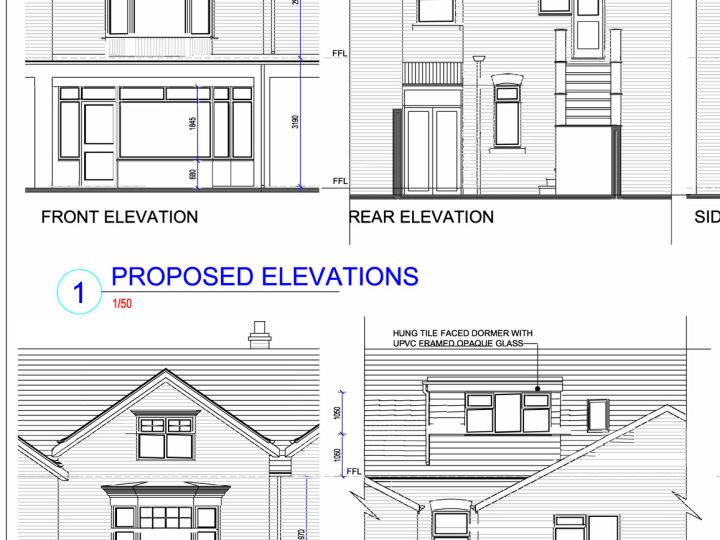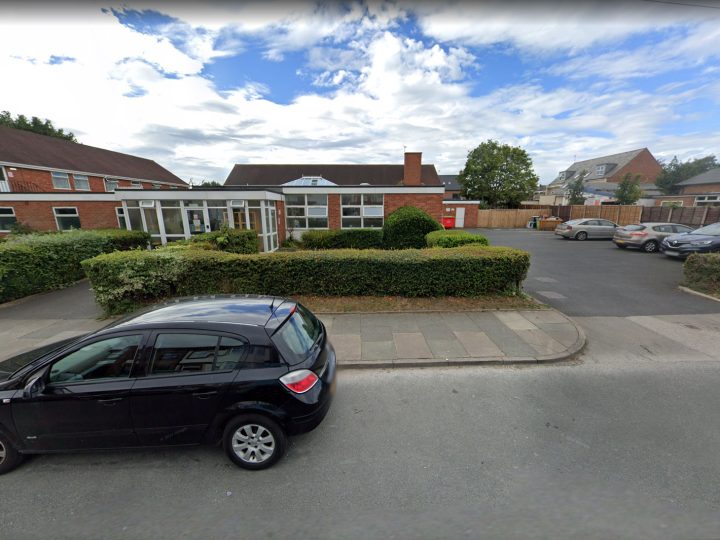
APP/22/01887
Full planning application for the conversion and extension of the existing building for the provision of residential apartments (Use Class C3) with associated landscaping and parking
This representation is on behalf of Hoylake Vision Community Planning Forum, which prepared the Hoylake Neighbourhood Development Plan.
This representation is on behalf of Hoylake Vision Community Planning Forum, which prepared the Hoylake Neighbourhood Development Plan.
We support the proposal in principle as it retains this building and its residential use. The building makes a positive contribution to the Meols Drive conservation area. Retention of ‘Category B’ buildings such as this one is very important for the town. The resulting building will maintain the grain of the area which is based on large, detached houses in generous plots.
We welcome the additional households that the proposal will create whilst ensuring that the streetscape is preserved. Whilst eight parking spaces is a large amount for one building in a suburban residential area, we accept that the size of the plot should be able to absorb this satisfactorily, with careful landscaping and boundary treatment.
Subject to control of the detailing, the proposal is able to maintain the architectural integrity of the area, which displays varied architectural styles with this building showing the classic forms of 1930s architecture, as noted in the decision notice of the dismissed appeal for its demolition (APP/W4325/W/21/3289463).
We consider that in terms of the layout and scale, the proposal meets Policy DI3 of the Hoylake Neighbourhood Development Plan which requires that proposals specify how they would conserve and enhance the significant of designated heritage assets. The planning application demonstrates that the proposal would preserve the character and appearance of the Meols Drive Conservation Area. The proposal also complies with the other relevant policies: DI2, H1, H2 and NC1.
We can also confirm that there is no conflict with the emerging review of the Hoylake Neighbourhood Development Plan in terms of the draft Masterplan and Design Code. The final versions, likely to be adopted next year, will be setting out detailed policies on urban grain and density.
Our only concern is that there is insufficient information submitted with the application. The elevation plans are not detailed enough, there is little information on materials or the means of enclosure and landscaping.
The Design and Access Statement (which is a supporting document rather than part of the application drawings) gives examples of detailing, but this needs to be specified precisely and agreed ahead of determination.
Management Group
Hoylake Community Planning Forum




