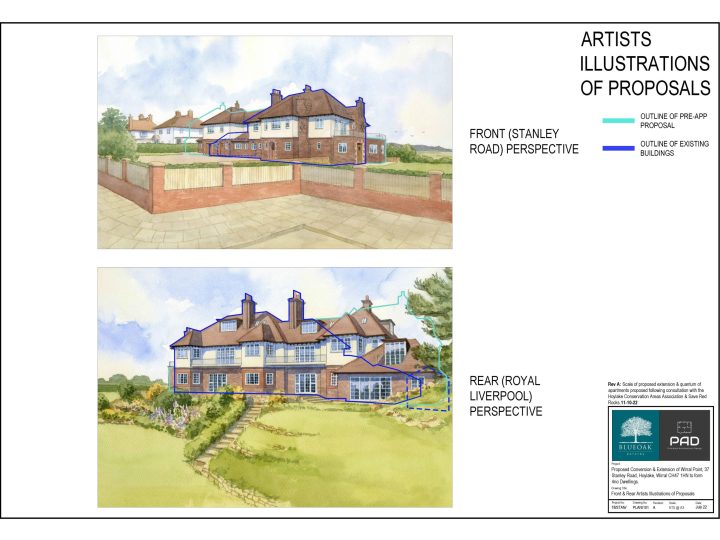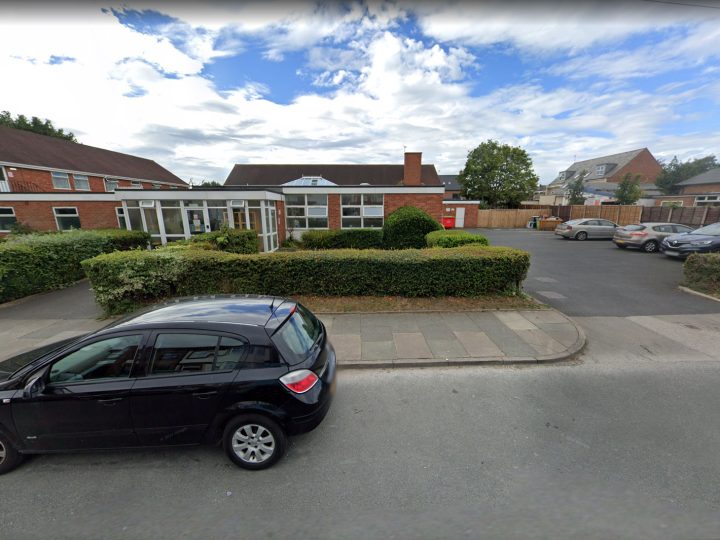Dear Mrs Day,
This email message is the consultation response from the Hoylake Community Planning Forum [HCPF] regarding the planning application APP/16/00667.
We are disappointed that the application in its current form was actually validated. There are a number of significant and important things lacking which should be requested of the Applicant/Agent
- No scale bar on the proposed elevations; with no vertical dimensions or levels shown for the new building
- No contextual elevation
- No section drawing
- Design & Heritage Statement lacks detailed information
Overall there needs to be more specific and detailed information provided by the Applicant/Agent for members of the public to fully understand the nature of the submission.
There needs to be more robust information for a Planning Case Officer to be in a position to conditionally approve this scheme with clearly laid out parameters. Only then could the approved permissive documentation be reviewed/policed by the Enforcement Team as and when the development is built. Within any approval. particularly those in a Conservation Area, the development parameters should be rigidly fixed and clearly laid out for the avoidance of any doubt.
Without rigidly fixed and clearly laid out development parameters, should the plot be sold with permission to develop, any lack of detail may allow a new owner to then attempt to apply for a minor non-material amendment to detrimentally change the scheme to their own desire with no subsequent public consultation.
While the plot is big enough to accommodate a new property, the lack of any contextual elevation means that it is impossible to judge how tall the new dwelling is relative to the residential properties either side of it. This is particularly pertinent considered that the proposed site plan shows the new dwelling as relatively close to the adjacent house No2 St Margaret’s Road.
The lack of any section drawing, the lack of any vertical dimensions and the lack of any indication of floor levels brings into question whether or not the second floor bedrooms in the roof space would actually provide the required head heights necessary to comply with Building Regulations.
Without this specific information, if, when developing construction drawings, the Applicant/Agent/Developer/Contractor realises the ridge and eaves height need to be higher, how would the Planning Enforcement Team check the built height of the dwelling against the permissive information? A clearly stated level/height of the proposed ridge line should be a minmum requirement.
The adjacent houses either side are of a heritage quality which this application does not reflect or fully respond to. The Design & Heritage Statement, as submitted, merely repeats statements from the Kings Gap Conservation Area [KGCA] appraisal document and Council Policy CH2 without showing how the application meets those criteria.
With specific reference to Council Policy for KGCA, the proposed development would reduce the space between properties which is a key feature of the area and so would compromise policy CH2
The proposed concrete tile roof is out of character with materials used within the KGCA, typically red clay tile, and so would compromise policy CH2.
The proposed white PVCu windows and doors are out of character with materials used within the KGCA and so would compromise policy CH2.
The Hoylake Neighbourhood Development Plan [HNDP] has now been accepted by the Council for referendum under the Localism Act 2011 and so is therefore capable of material consideration in the review of the planning application APP/16/00667.
The proposed development proposal does not fully respond to the distinctive character or reflect the identity of the area in materials of construction and so is not compliant with HNDP Policy DI2.
It is the view of HCPF that in its current iteration this application should be refused based on the items we have raised.
The Applicant/Agent should be asked to address the deficient aspects of their submission if they wish the application to be correctly reviewed.
Yours sincerely,
Julian Priest
on behalf of Hoylake Community Planning Forum




