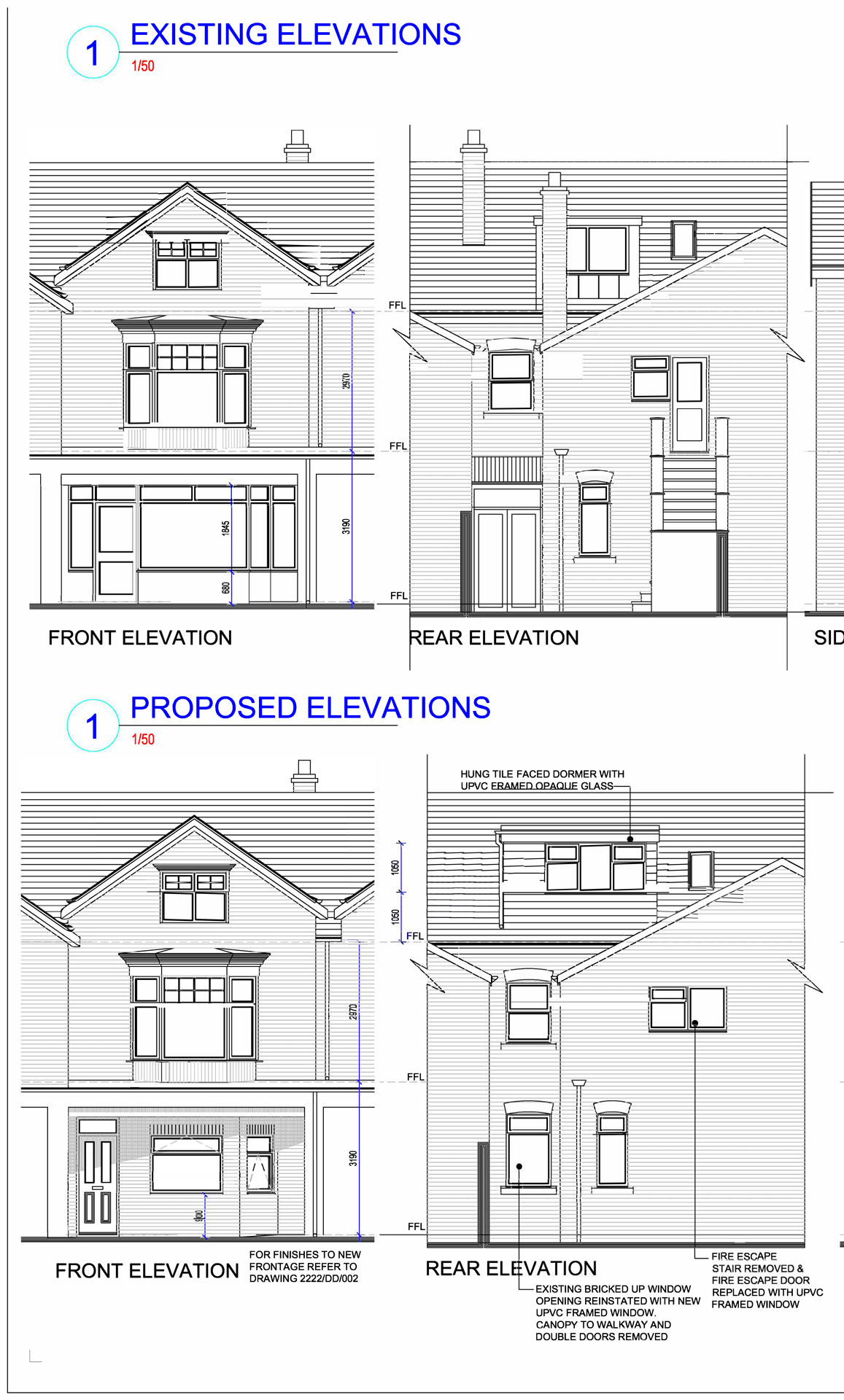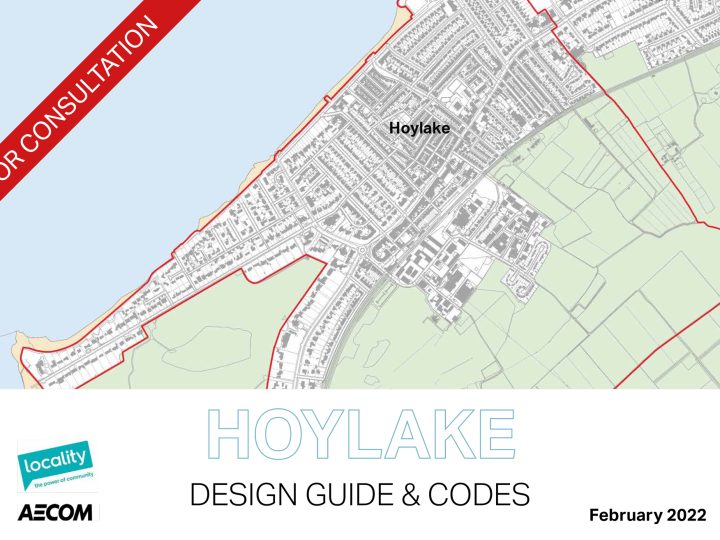
APP/22/02206
Change of use of ground floor vacant former take-away to residential and conversion of first and second floor apartment to form a single residential dwelling over three floors.
You can read a transcript of your original comment below: This representation is on behalf of Hoylake Vision Community Planning Forum, which prepared the Hoylake Neighbourhood Development Plan. We object to the proposal as it conflicts with planning policies in both the Local Plan and the Hoylake Neighbourhood Development Plan with regard to retaining active ground floor frontages within centres.
The Vision for Hoylake in the made Neighbourhood Development Plan is to strengthen the role of the town centre as a place for shopping, services and community facilities and to assist in increasing footfall. By removing active ground floor frontage towards one end of a linear town centre, this proposal could harm the viability of surrounding businesses and the centre as a whole. See Policy HS1 of the Neighbourhood Development Plan (ACTIVE FRONTAGES). Also the proposed design does not sufficiently reflect the surrounding character.
Management Group
Hoylake Vision




