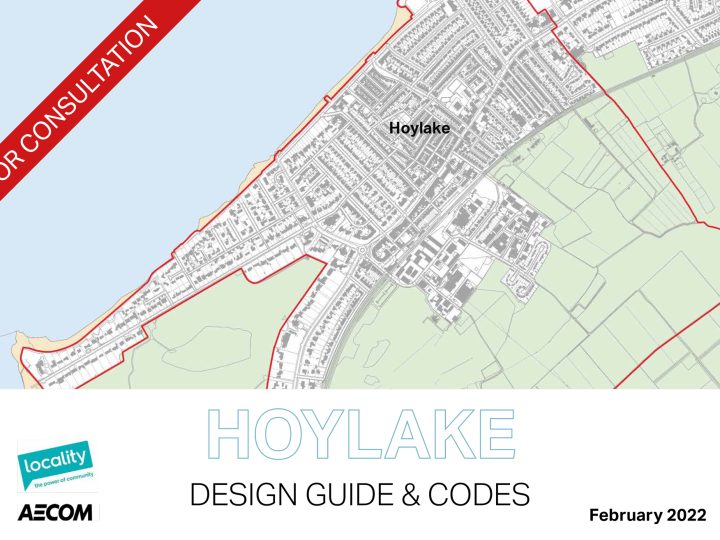
APP/22/01190 Single storey wrap-around extension, erection of garden pod, subdivision of plot and creation of newbuild two-storey detached dwelling
This representation is on behalf of Hoylake Vision Community Planning Forum, which prepared the Hoylake Neighbourhood Development Plan (NDP). We welcome the introduction of a new dwelling onto a gap site and have no problem in principle with the proposed subdivision and extension of the existing building. The contemporary design of the new dwelling is generally accepted.
However there is a lack of submitted information with the application to assess the design, particularly with regard to the impact on the King’s Gap Conservation Area, a designated heritage asset. This conflicts with Policy DI3 (Designated Heritage Assets) of the Hoylake NDP which states that where development is likely to affect the significance of any desigated heritage asset, the proposal must specify how it would conserve and enhance that significance.
The lack of a Design & Access Statement – a national requirement – also means it is difficult to assess the proposal in relation to Policy DI2 (Scale and Design of New Development) of the Hoylake NDP, which requires that proposals must respond to the distinctive character and reflect the identity of the area in terms of its size, design and materials of construction.
The submitted Heritage Statement is incomplete, in that it does not justify the impacts of the scheme on the conservation area in terms of matters such as the introduction of new areas of hardstanding, partial loss of boundary walls/fences/hedges to accommodate multiple cars parked on plot, lack of boundary gates and loss of the trees in the streetscene.
The choice not to use materials characteristic of the conservation area (e.g. rather than characteristic white-painted timber, the proposed grey metal window frames) is not properly explained and the brilliant white render of the visualisations does not reflect the use of off-white and colour palette in the vicinity.
We suggest the applicant be asked to provide more information and justification.
Management Group
Hoylake Vision




